From Shophouse to Architecture Studio (Renovation Story-1)
- Danny Vernatha
- Feb 28
- 4 min read

Denpasar, known as the capital of Bali province, is a hotspot for business activities at Bali island. Traffic jam and loud noises are background of weekdays, and prominent at weekend night.
Amidst that situation, exactly at Gatsu provincial level street, lay a 3 stories shophouse with balcony and unique shape of “terasering” facing the busy street, a structure that we plan to renovate into architecture studios at its 3rd floor, an Adaptive Reuse strategy for this 50+ years old building.
Road facing façade of this structure on its second and third floor has suffer from weathering problem caused by hot and humid climate issue.

Talking from interior point of view, we got several problems like: (1) deteriorated old ceiling and (2) spiral stair which we think is to small for bringing office stuff upstairs, and (3) lack of natural sunlight during the daytime.
It has very decent marble tiles covering the floor slab which we think is beautiful aesthetically and it also gives good tactile sensation.
Existing Interior of The 3rd Floor
Behind the stairs was exist 2 enclosed rooms which initially functioned as kitchen and bathroom.
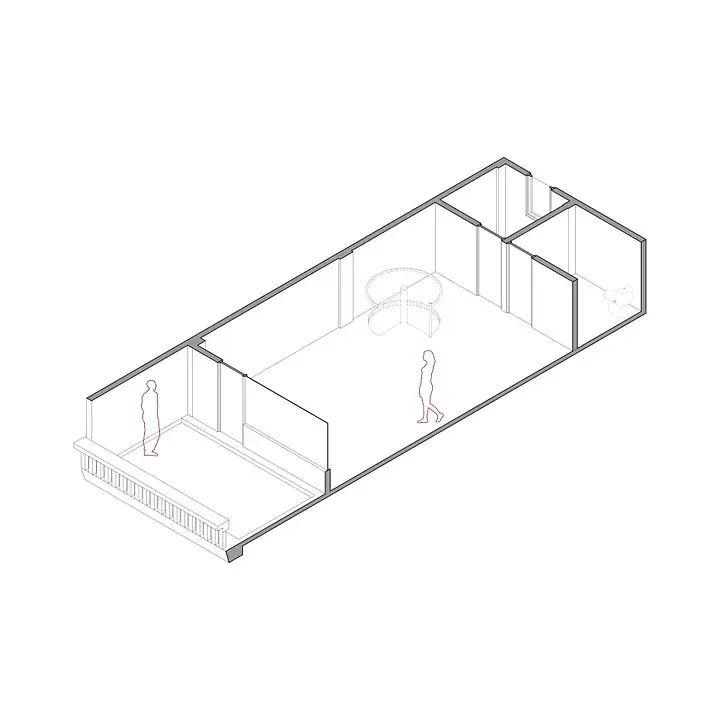
Responding to this existing condition, we were asked by the owner to (1) enlarge the stairs and (2) changing the front wall of the façade to make the interior larger and reduce the size of balcony. Together with this intention we also propose (3) to redesign kitchen — toilet area which will be affected by the presence of the new stairs, and (4) to renovate the ceiling. Especially for the ceiling renovation, we use this action as a way to reimagine new lighting scene of the interior, to give fresh atmosphere of to the space.
It was actually owner’s initiative to change this front façade using light means of construction, i.e.; steel frame and light roof materials. This idea is intended to simplify the façade and make the maintenance easier.
We were mesmerized by the Balinese carving and brick detail from the old time which embedded in this shophouse. Together with the “terasering” shaped building profile, these 2 characteristic are the main feature of this shophouse which we think is worth to maintain should renovation be required. “Heavy” is the impression that we get from the existing structure; heavy in terms of both load and expression of the façade dominated by red masonry cladding and stone carving.
Connecting the idea of the owner with the beauty of existing condition, we thought about the narration of “Lightness in respect to heaviness”.
We are lucky enough, the owner gave us freedom to define the programs behind the façade, he just mentioned a demand to enlarge the interior compared to the old boundary caused by existing wall and reduction of balcony which he thought was too big.
Guided by this abstract idea we went trough process of trial and error and finally come up with the idea of volumetric façade, we start with imaginary line connecting the roof and balcony railings and make a box shaped new structure cut by this line, emphasizing the terasering shape of the existing structure, we left with reduced balcony and enlarged interior, but at the same time with the translucency of the material, it creates stronger connection between indoor and outdoor.
Steel frame structure covered by polycarbonate material is then chosen to materialize this idea. Before that step, demolition of the old stairs, and old façade is executed as the starting point.


Demolition of the Old Facade Wall (Left) and Installation of Steel Beam Support for the New Facade
Since this building is facing the east, sun daily movement from morning to sunset is interesting phenomenon that can be enjoyed from the interior, to emphasize this movement, we use bamboo screen as its “ceiling” material which creates very dramatic light and shadow from the sunrise moment.
Renderings of the New Facade (Left) and Work in Progress Photo
We imagine the balcony as “Second Chance of Nature” which will be used as mini garden, filtering the sun rays and manifesting wind movement which will be interesting background for studio activities.
At the same time, from the sunset moment, this façade will let the interior lighting to bleed into exterior, emphasizing the lightness of this infill elements in respect of the Balinese style existing façade.
Artistic Renderings of the new Facade from Day (left) to Night


Before and After Renovation of the Interior, Facing the Stairs Area
It is quite hot at certain times of the day (12PM until 3PM), so we add simple curtain to isolate the heat and reducing glare, not the best measure but good enough to solve the problem. The long plan of the space also allow new air to move at good speed to flush the room (cross ventilation). It is a valuable lesson for us to give attention to the sun radiation in the future. During our time as student we have learnt a lot about this thing, but sometimes we play things on the edge, especially when we got the chance to design our own space.
Another problem that we found quite disturbing is the sound transmission from the road, which got busier during our stay in this space. I guess it is another trade off that you have to pay with the lightness and transparency of material. We finally have to address this problem when we convert this space into one bedroom apartment.
Before (Left) and After Renovation Photos of Interior Facing the Roadside

We stayed for about 2 years in this space before we convert it again into one bedroom apartment style living space, which I will share in another story.
We hope we can spread the ability of design to give new life to the old structure.


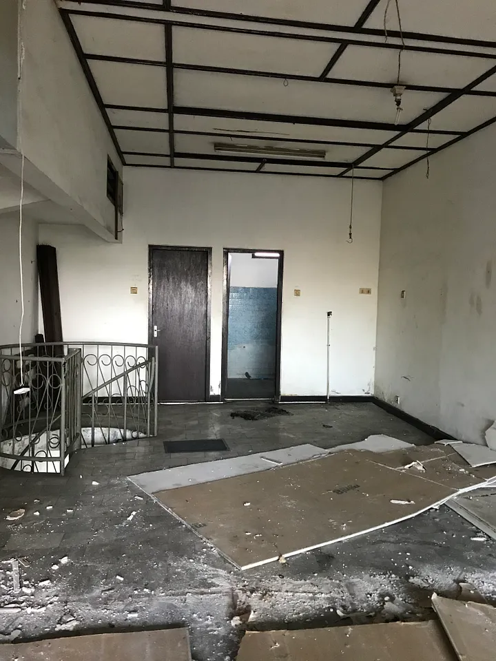
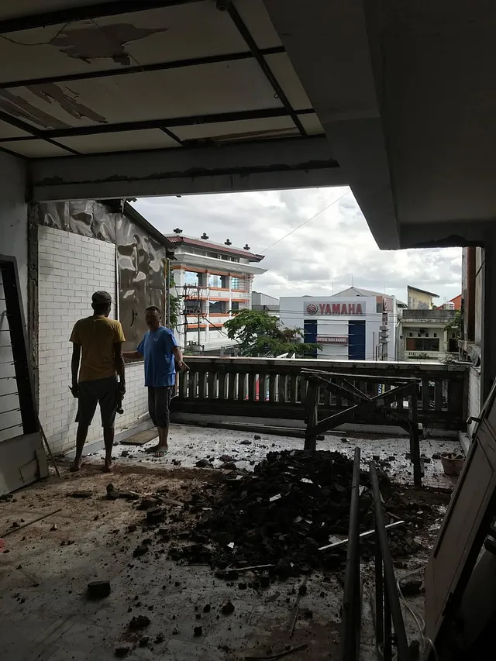
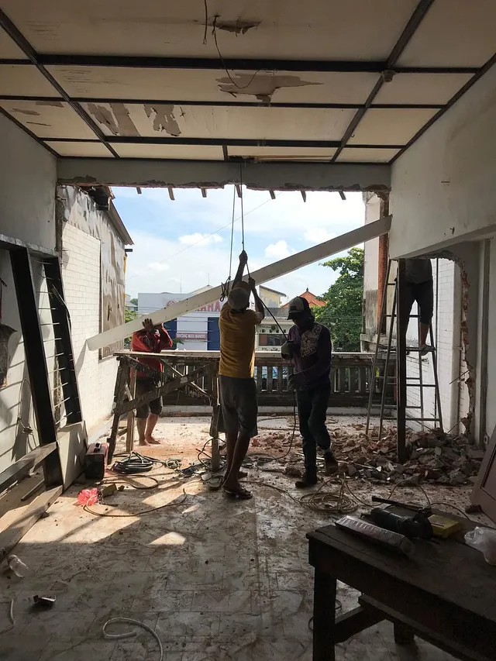
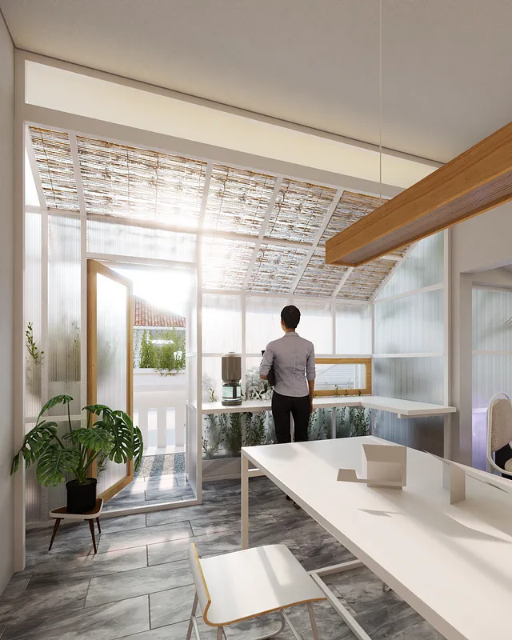
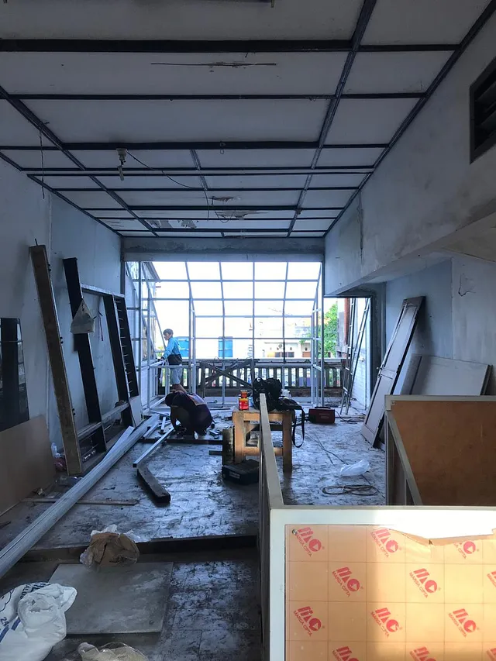
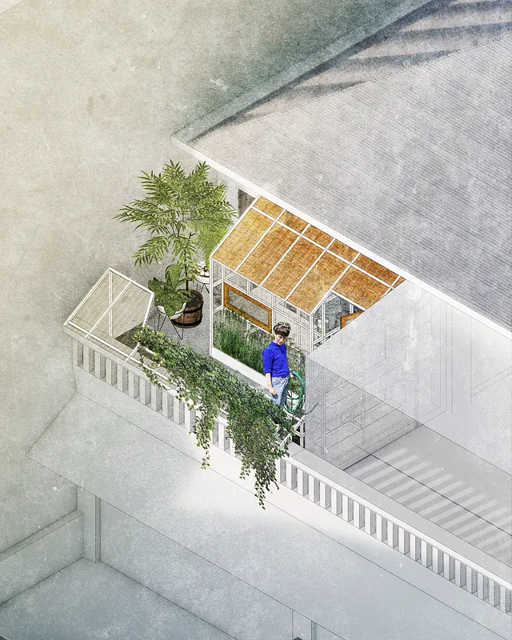
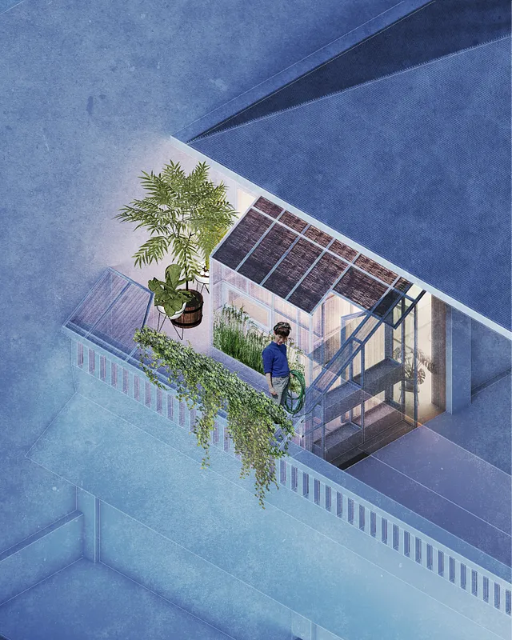
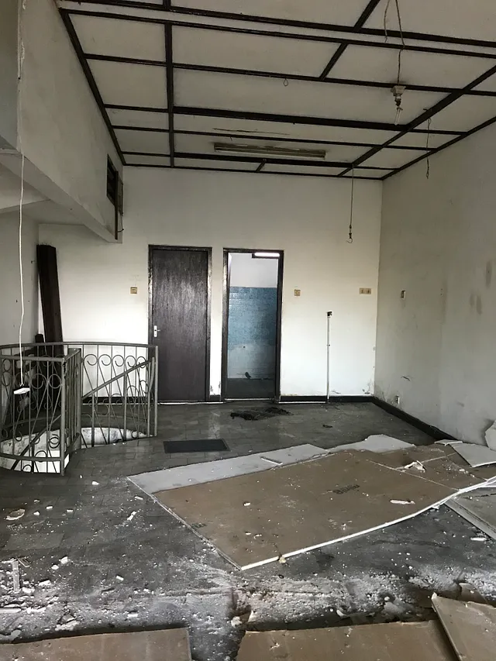
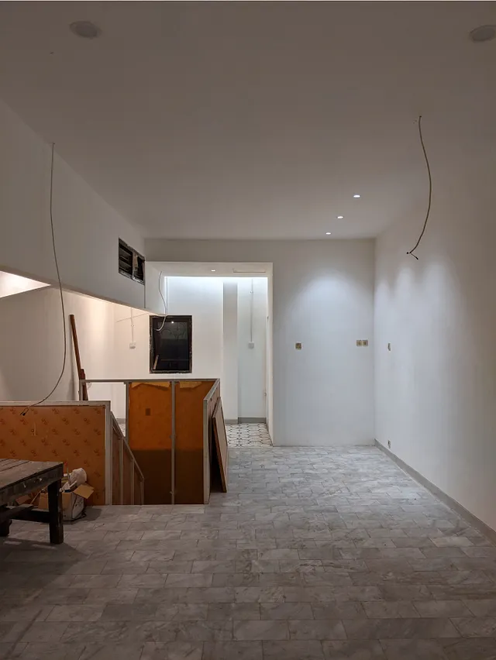
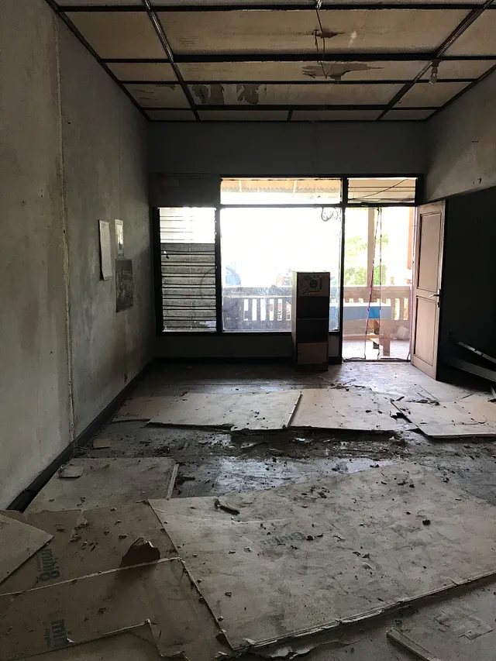
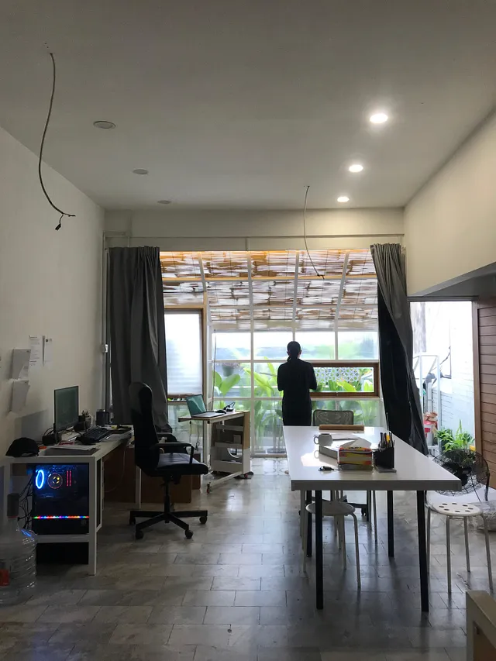
Comments