From Studio to 1 Bedroom Living Space (Renovation Story in Bali-2)
- Danny Vernatha
- Mar 25
- 3 min read

This story is continuation of our article: Renovation Story in Bali #1.
After years of commuting we finally decided to live in our studio, this time we got chance to convert our studio into 1 bedroom living space, which is a challenging project for us since road noise and heat were the setback that we experience after our first renovation.
A Bunker for Sleeping
Beside road noise and sun heat, another challenge that we faced for this renovation was tricky size of the area to fit sleep, living, kitchen, and bathroom (about 50sqm). It was tempting to make a studio style living space in this situation which fused sleep, living, and kitchen into one open space, but considering road noise problem we finally decided to make an enclosed space for sleeping area(bedroom).
The viable choice for this infill element was prefab box made by steel frame structure and cement panel, we choose 8mm — 10mm silicate panel which weight was an advantage to seal the sound from the road noise. We measured the noise level of the area behind the facade which can reach 60dB, which is not up to bedroom standard.
After some study we reached conclusion to build this sleeping box just behind the light facade we left some distance that later become laundry space, leveraging the glass house like quality that this space in-between can have.

We started the construction by welding works of the steel frame, using 5cmx5cm galvanized hollow steel as its element.
This frame is then covered by cement cement panel on both side, rockwool insulation was installed in between two panels to help sound cancelling performance of this prefab wall.
We have to cut the silicate panel into smaller parts downstairs so the workers can transport the panel upstairs, hence the box is consist of panels which not bigger than 60x200cm in its size.
Progress of Building the Box

Because of the thickness of the wall which only reach 7cm, we also build custom door made by steel frame and high quality plywood covering. The handle is also made using steel pipe, we also have to make door stopper using 8mm strip metal which we think results in interesting sharp detail in the door area. We choose green color to counter raw tone of the silicate panel, this solid color works well with natural color of the plywood.
Steel Door Detail
Our inside jokes of the look of this box is it looks like a bunker, this is because we have to consider the room sound cancelling performance which only allow limited opening resulting in solid grey box in its appearance, which become kind of antithesis of the light façade.
As for the Interior we try to incorporate uplight lighting for more relaxing ambiance for sleeping, we painted the wall in two tones to get more intimate scale of this small room. All white furniture from the Ikea was chosen for its practicality of transport and assembly, matching with architectural color tone.

The Kitchen Set
To make this space suitable for everyday living, we make simple kitchen set. It is topped by green colored solid surface slab, matching the accent color of the door of the sleeping bunker.

We choose natural color for the bottom unit of the kitchen set which we later finished with wood lacquer aiming for its natural look. With the reduction of laminates, we save 20–30% of the construction fee of the bottom unit. As a trade of, we are little bit worry about its durability against water, so we make sure it is protected by multiple layer of lacquer finishing.
Progress of Kitchen Set Installation
Sequential Diagram of the Renovation Steps
Next progress of this space is to make a living room area in between the bedroom and kitchen, but we left the space like this for the moment, as our daily activities mostly happen downstairs at our newly moved studio.
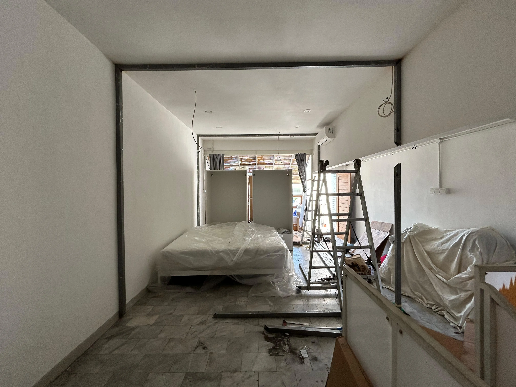
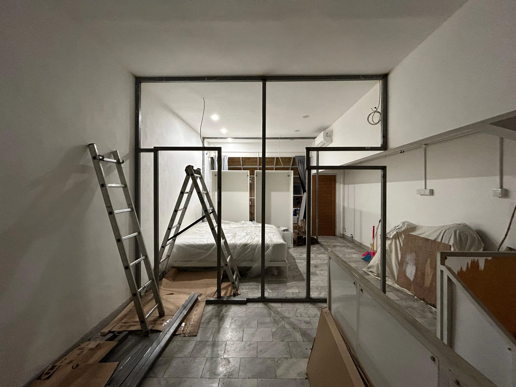
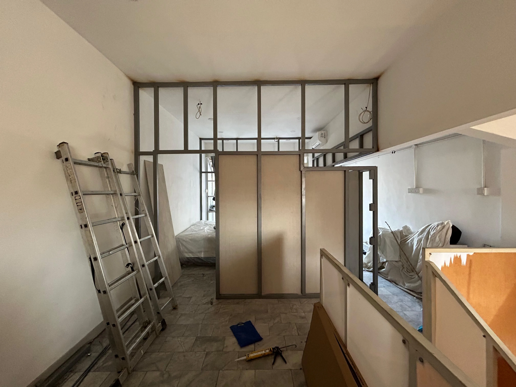
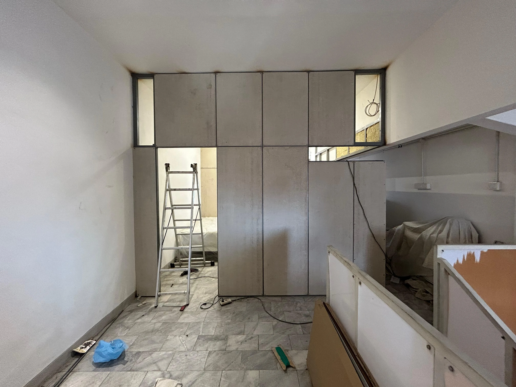
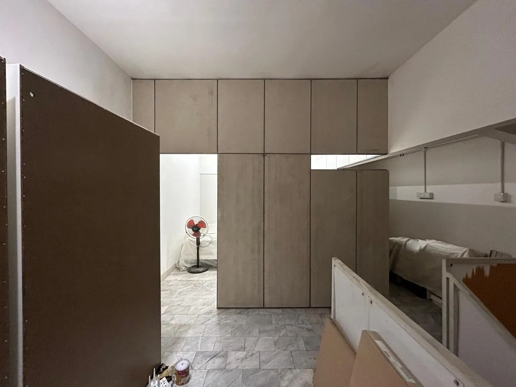
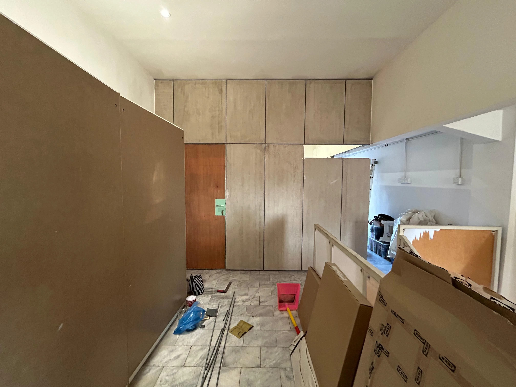
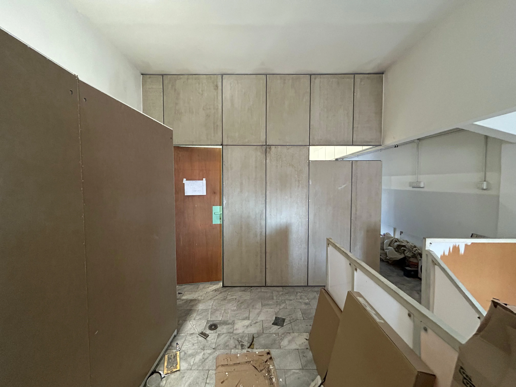
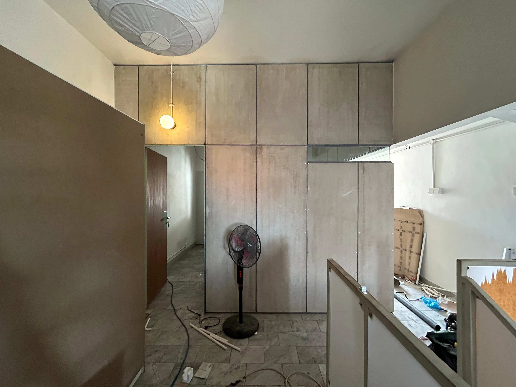
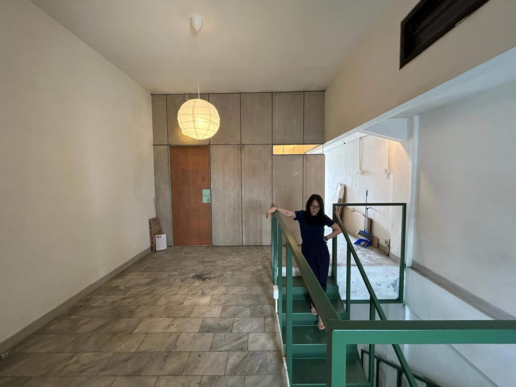
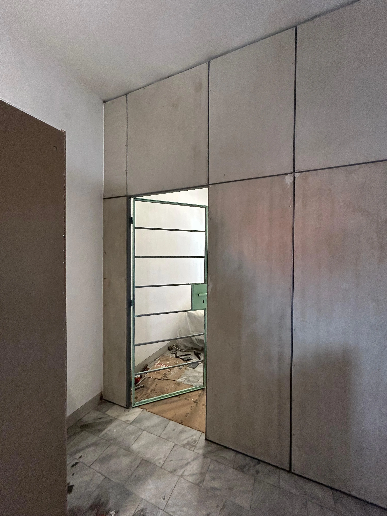
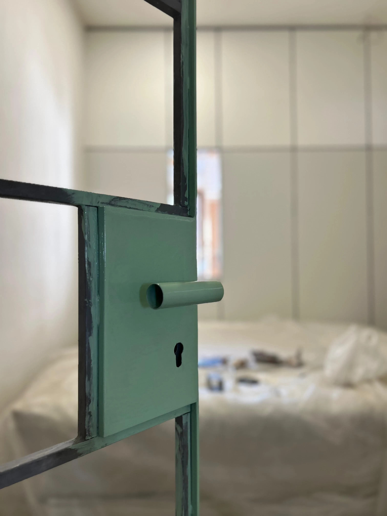
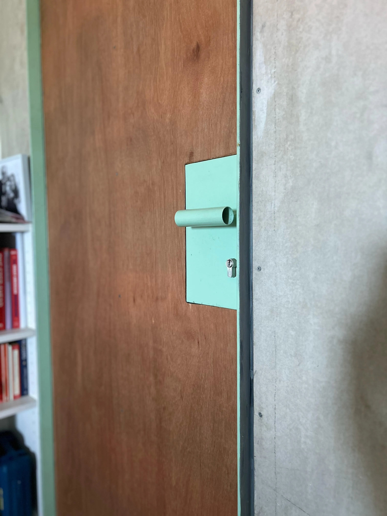
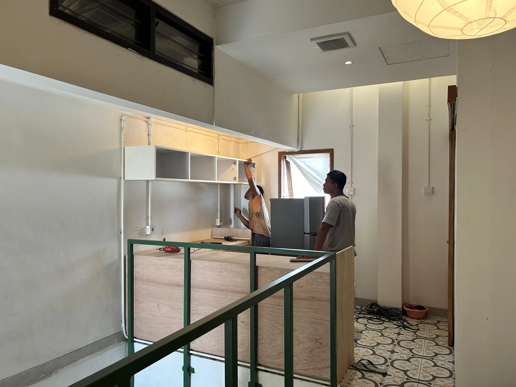
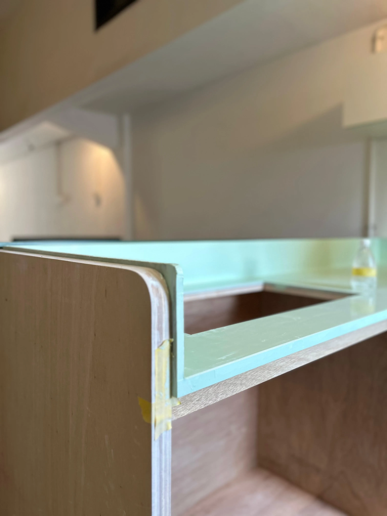
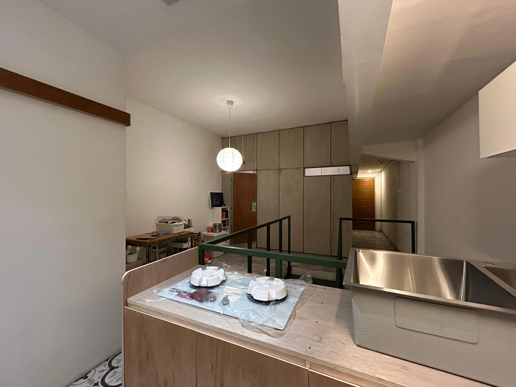
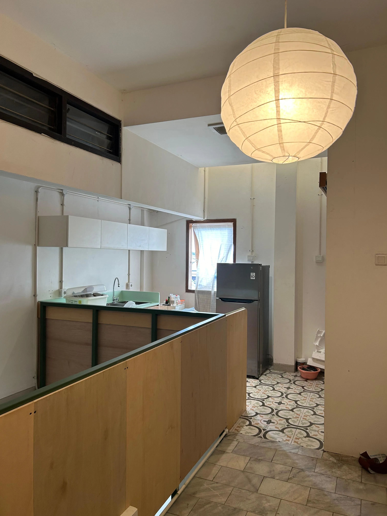
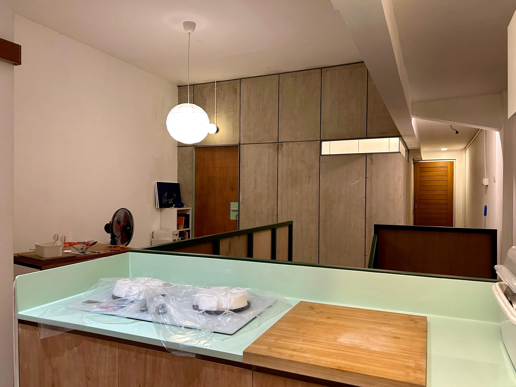
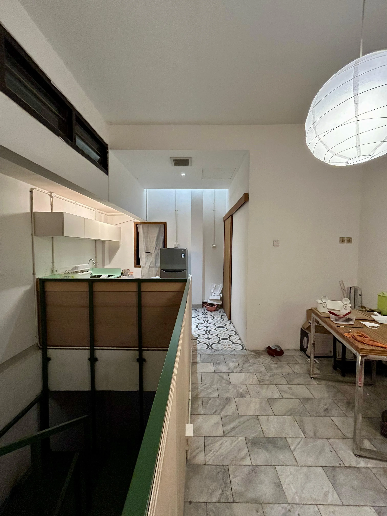
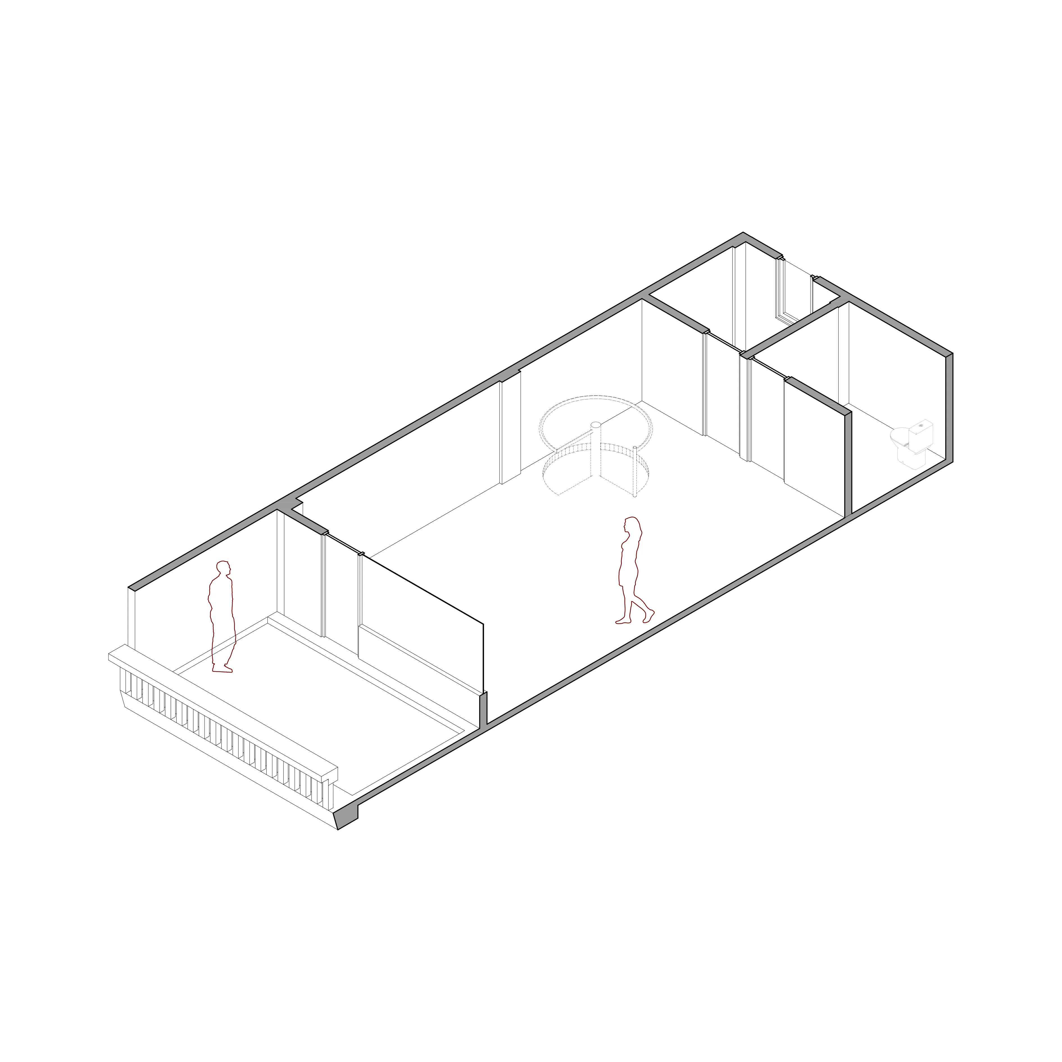
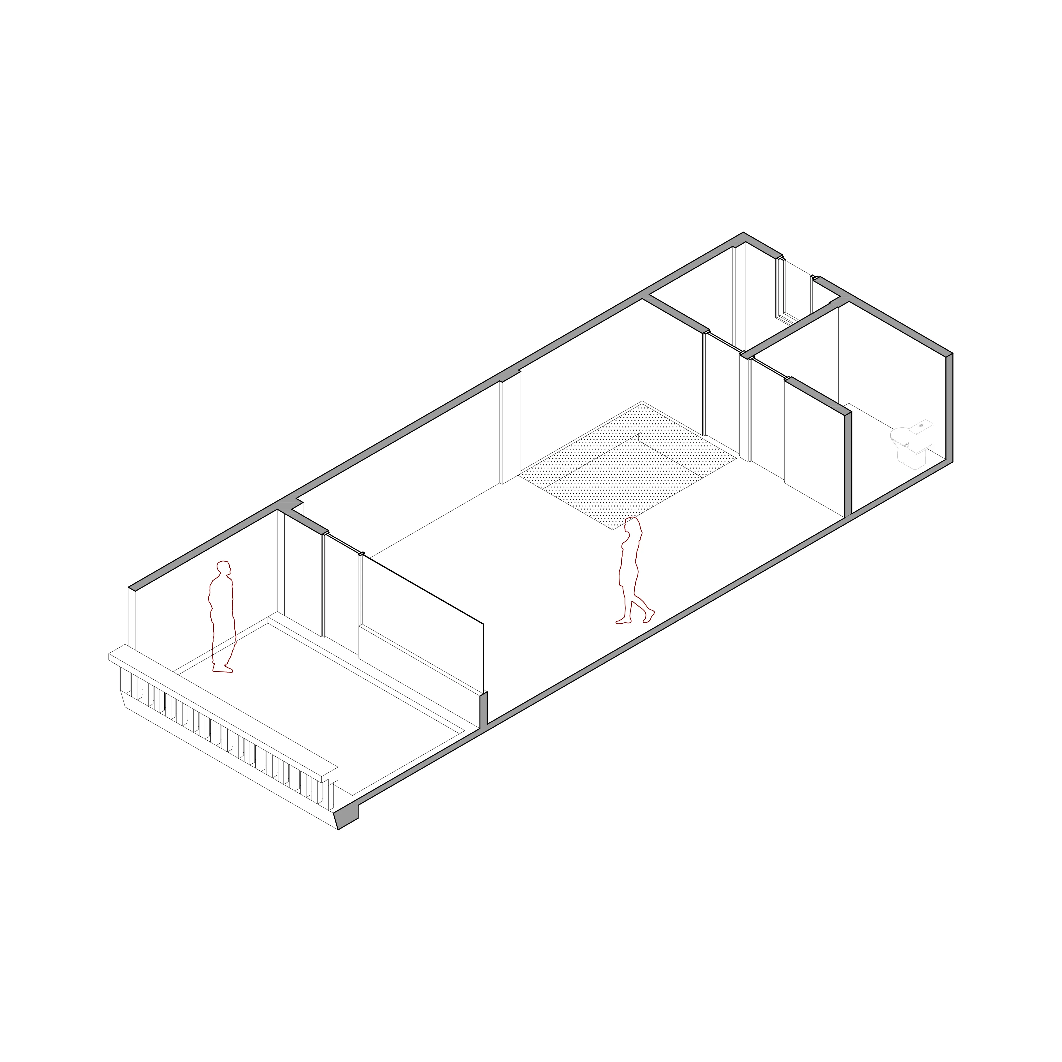
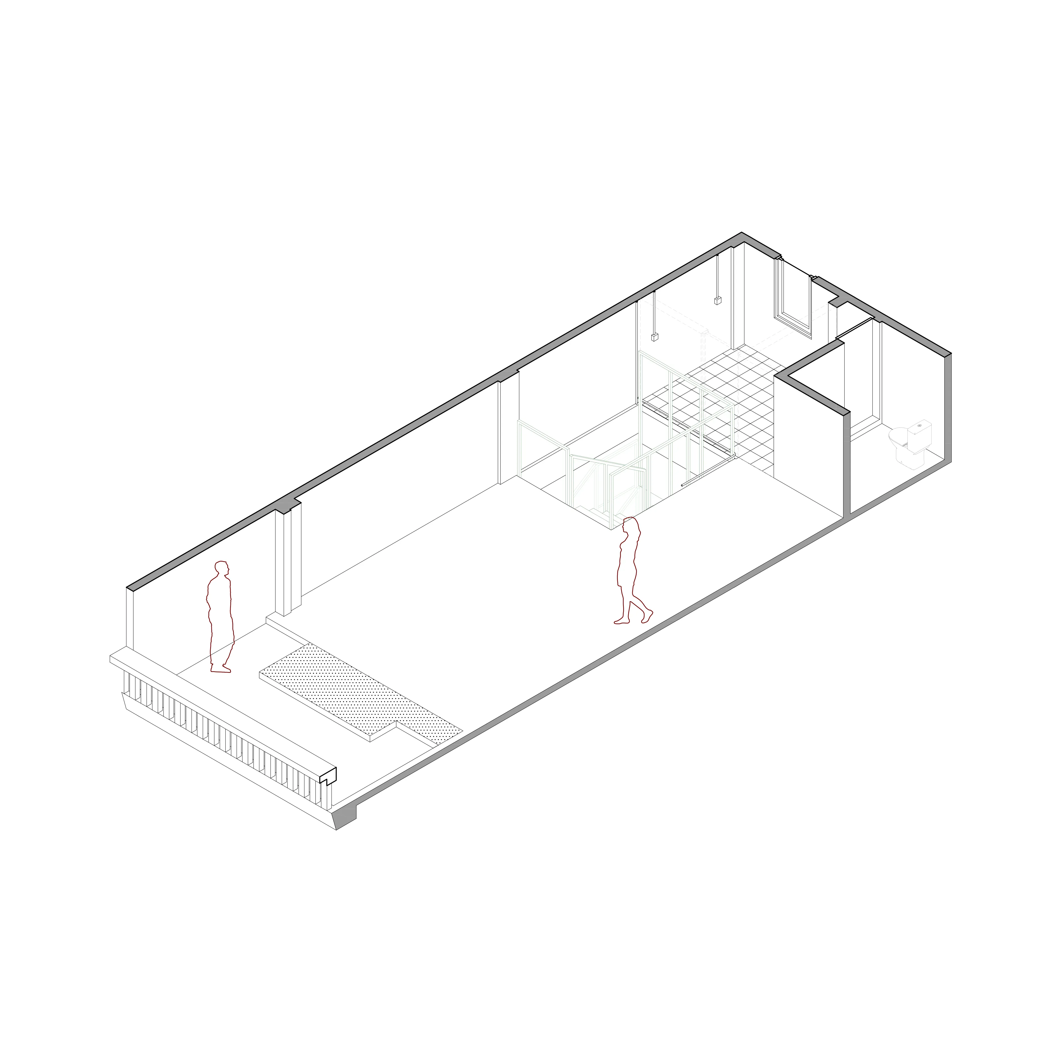
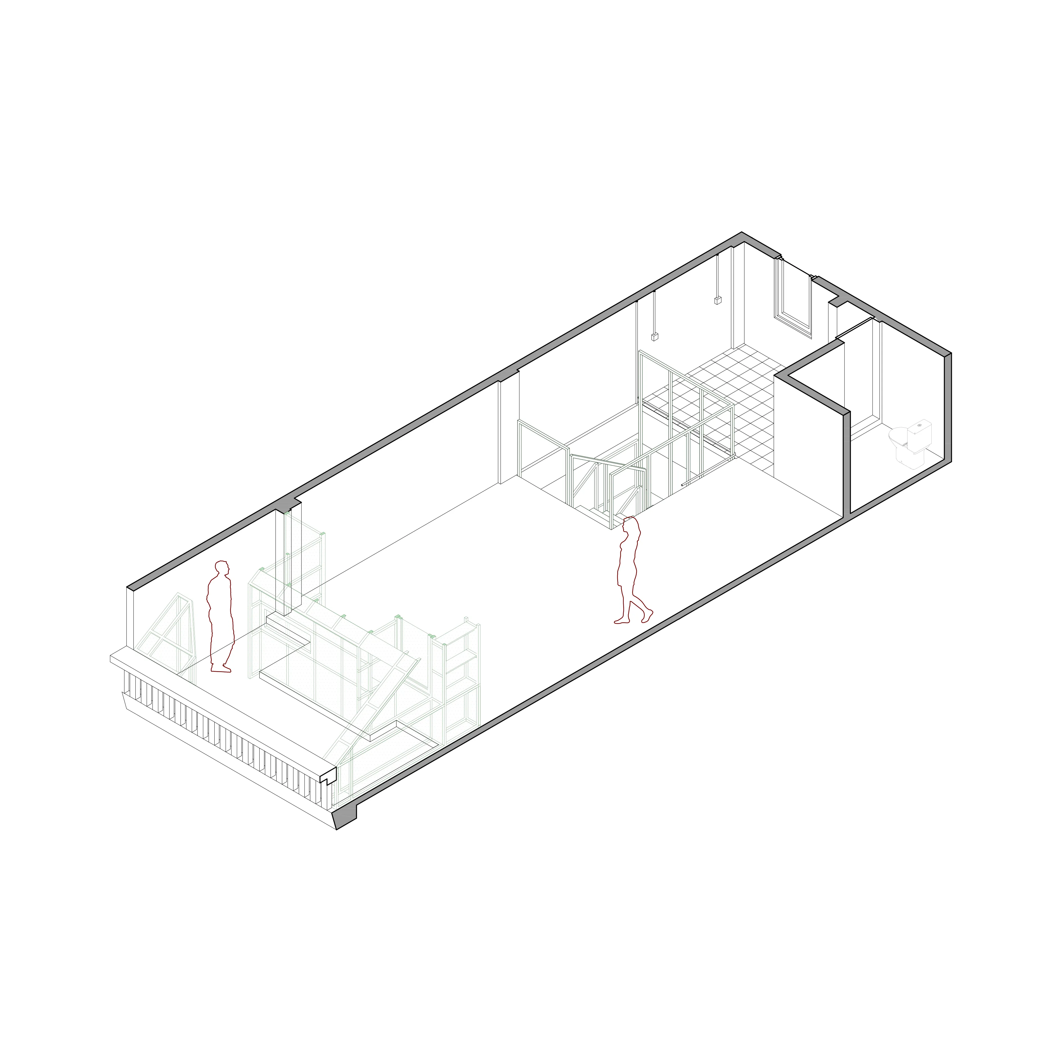
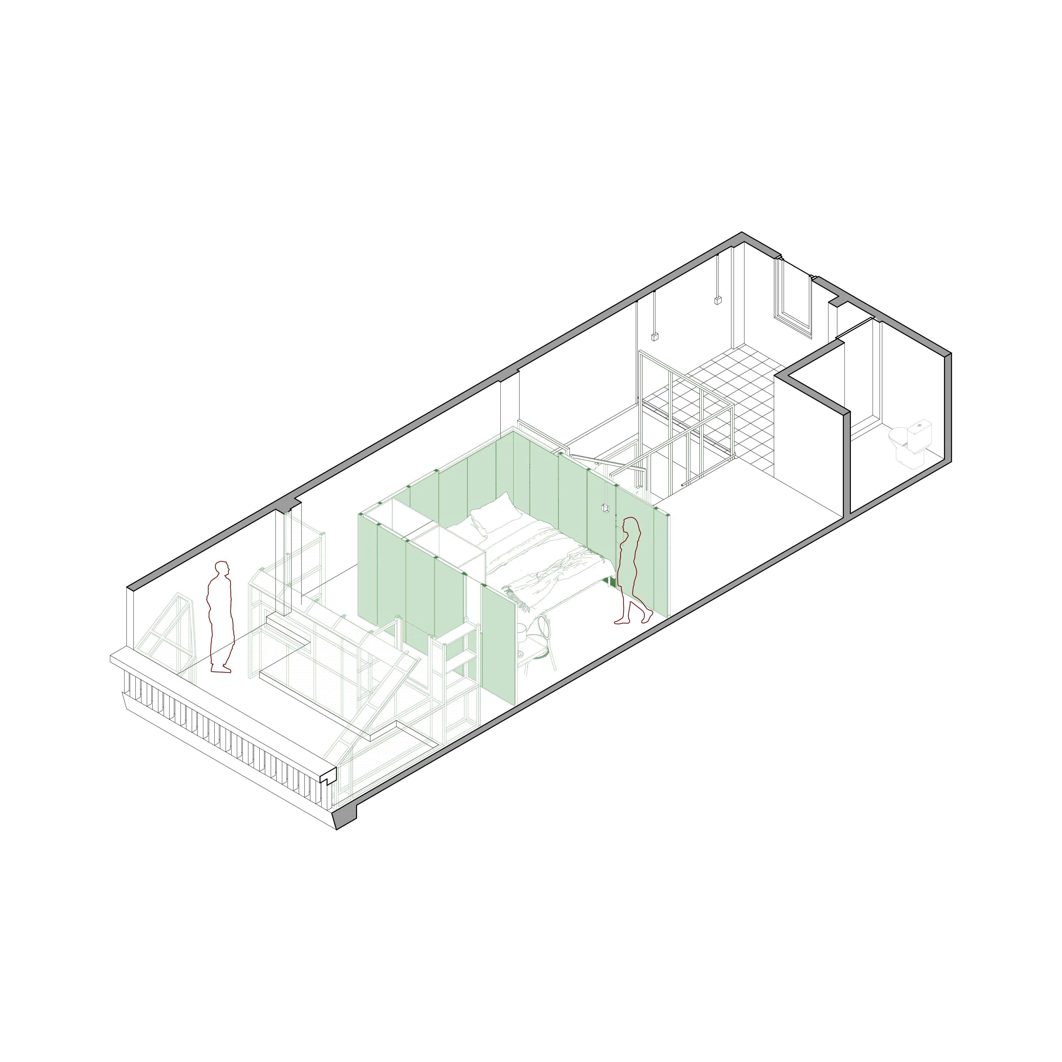
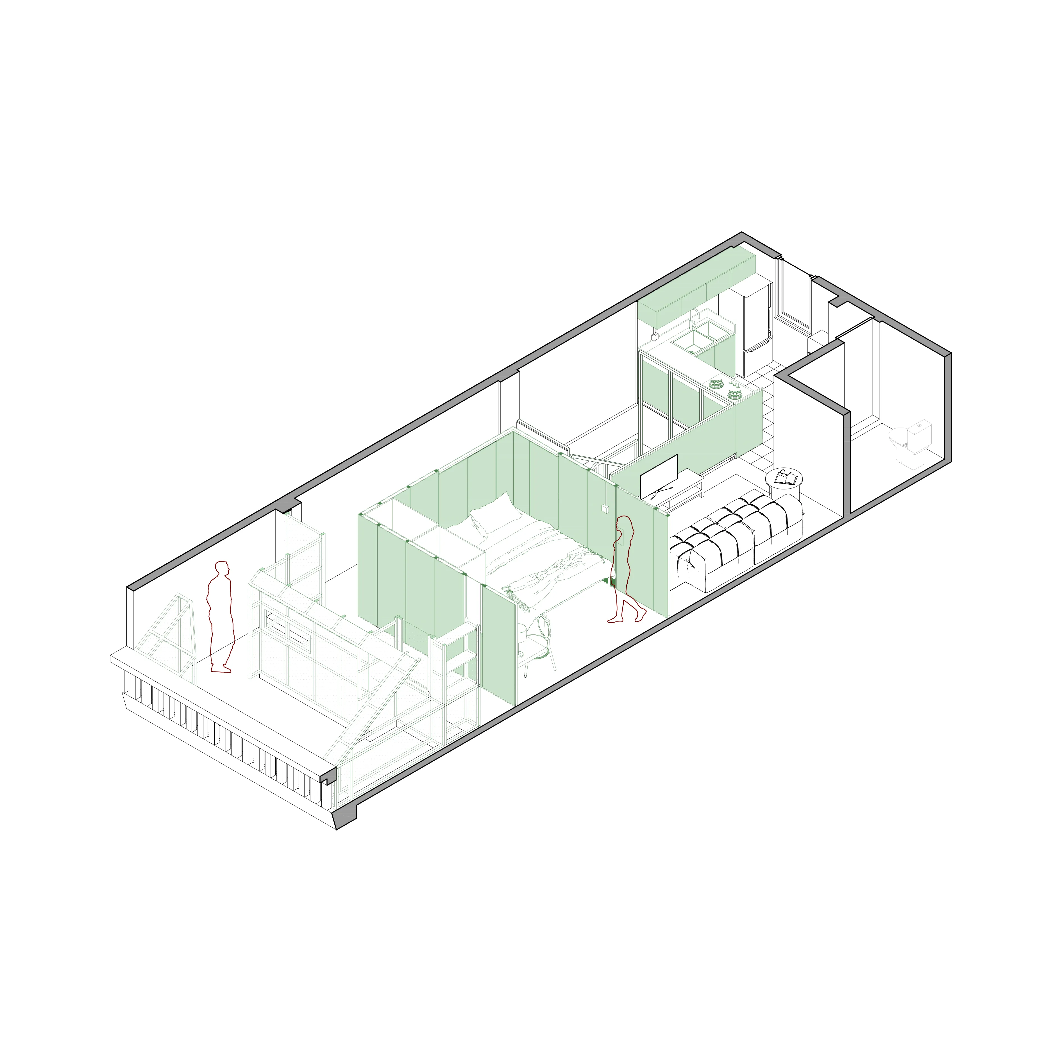
Comments